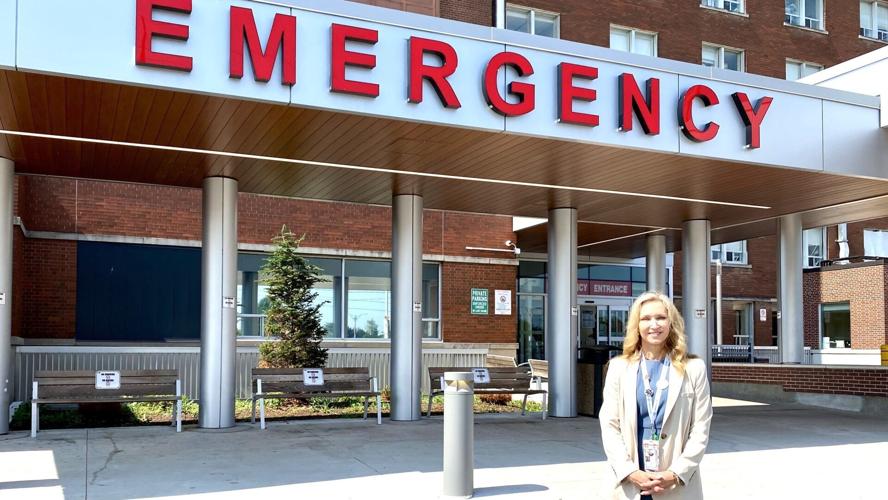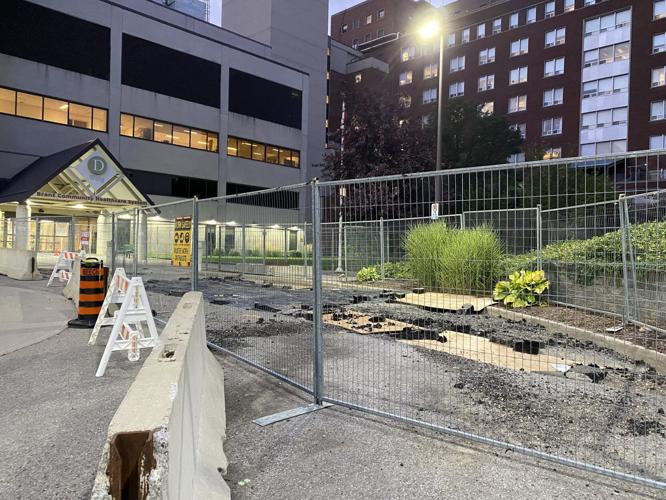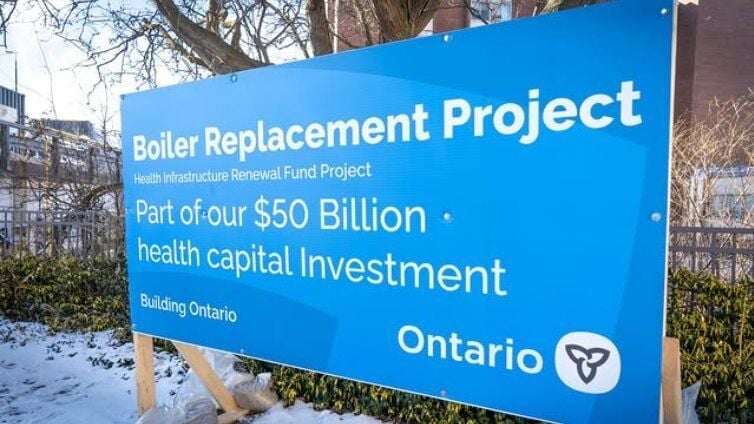Sinkholes and busted boilers: new fixes at old Brantford General Hospital

Planning is underway for a new hospital — but in the meantime, the old building is getting a series of upgrades
By
From sinkholes to busted boilers, it has been a challenging year for Brant Community Healthcare System (BCHS).
The organization, which oversees Brantford General Hospital and the Willett Urgent Care Centre in Paris, recently received government support to move to the next stage of planning for a new hospital.
But in the meantime, it’s not waiting to make critical improvements to the existing hospital.
“We’re on a journey, and I’d like to think that we’re moving in the right direction,” president and CEO Bonnie Camm told The Spectator on a tour of significant hospital upgrades.
Here’s a selection:
Utility tunnel remediation

The sinkhole outside the D-wing entrance, as seen in September 2023.
- Project cost: Approximately $11 million
- Timing: Expected to be complete by spring or summer 2026
After a sinkhole formed over a utility tunnel, key services needed to be rerouted above ground.
When the hospital’s D-wing was built, the oxygen, natural gas, power and heating utilities were routed underground through a large corrugated steel pipe from a separate power building.
At the end of winter 2023, a small pothole developed above ground outside the D-wing entrance. By summer, it had become an approximately three-by-eight-foot sinkhole directly above the tunnel.
The remediation project involves bringing all the services above ground, after which the tunnel will be decommissioned and filled with concrete, “so it doesn’t affect the soil structure down the road,” redevelopment project manager Waqas Sajid said.
In the meantime, the tunnel has been stabilized and is being monitoring to measure any changes.
Boiler replacement project

The hospital now has smaller, more efficient boilers after a failure forced replacement.
- Project cost: Approximately $12 million
- Timing: Largely completed
In a separate incident, three of the hospital’s boilers — which managed heat and hot water — failed and needed replacing.
A leak was the first sign something was amiss.
It was an “unusual” situation where an undetectable problem occurred despite regular maintenance, Camm said.
The old system held long enough for the hospital team to get a temporary workaround in place — which prevented the hospital from having to shut down when the pressure from the first failed boiler broke the other two.
The hospital got three new hot water boilers and four building-heating boilers. The new system, protected by backups, features boilers that are significantly smaller and more efficient, Sajid said.
The temporary system is off-line and the hospital is now running on its own in-house boilers.
Emergency department upgrades
- Project cost: Part of the overall $32-million emergency department renovation improvement project.
- Timing: On target to welcome patients in late summer 2025.
The “lower acuity” emergency patient space of the emergency department is being modernized, thanks to a large donation.
People who visit the emergency department with issues that aren’t severe or life-threatening are treated in the ambulatory assessment area.
The yet-to-open area will be “a new and dynamic space for patient care, something that has not been seen at (the hospital) in quite some time,” Camm said.
The redevelopment has six clean and modern rooms — including one designed with kids in mind — a minor procedure room and seated care areas.
“We’re going above and beyond, not just meeting building code, but meeting modern health care standards as well,” Sajid said.
A “transformative gift” from a donor — who asked to keep the amount private — has made the 2,200-square-foot project possible, according to a spokesperson for the hospital.




